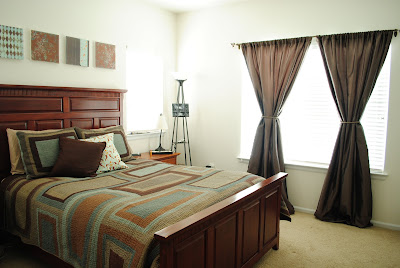Home Tour - Bed Room
Here is the second installment of our home tour. This is our master bedroom. Again, apologies for the glowing white windows. Photographing against them is terrible. (Seriously seeing these photos only makes the excessive white walls seem awful. May need to rethink the painting thing!)

It's a nice big space and it feels so luxurious after the tiny space we came from in downtown Denver in our loft!

Looking towards our master bathroom. We are so thrilled to have more than one bathroom and really enjoy the double sinks. It's ridiculous how nice it is to have more than one sink. I hung our wedding photos above the dresser on the wall yesterday after taking this picture so I'll have to get a photo of those sometime. They look really nice *finally* framed and hanging (3 years after our wedding!).

Looking to our walk-in closet. The size of it really is almost excessive but I'm thankful that we don't have it jammed full of stuff like the previous people did! The door on the far left of the photo is the doorway into the hall where the laundry room is and the linen closet. Just beyond those is the baby's room/empty room for now with it's own full bathroom as well. I'm so happy to have both bedrooms on the same level as well as the laundry area. Bonus. I'll photograph the baby's room when there's something in there to photograph. :)
Working on getting the kitchen photographed next. XO, Meg

It's a nice big space and it feels so luxurious after the tiny space we came from in downtown Denver in our loft!

Looking towards our master bathroom. We are so thrilled to have more than one bathroom and really enjoy the double sinks. It's ridiculous how nice it is to have more than one sink. I hung our wedding photos above the dresser on the wall yesterday after taking this picture so I'll have to get a photo of those sometime. They look really nice *finally* framed and hanging (3 years after our wedding!).

Looking to our walk-in closet. The size of it really is almost excessive but I'm thankful that we don't have it jammed full of stuff like the previous people did! The door on the far left of the photo is the doorway into the hall where the laundry room is and the linen closet. Just beyond those is the baby's room/empty room for now with it's own full bathroom as well. I'm so happy to have both bedrooms on the same level as well as the laundry area. Bonus. I'll photograph the baby's room when there's something in there to photograph. :)
Working on getting the kitchen photographed next. XO, Meg



The place is looking great! - Mom
ReplyDelete